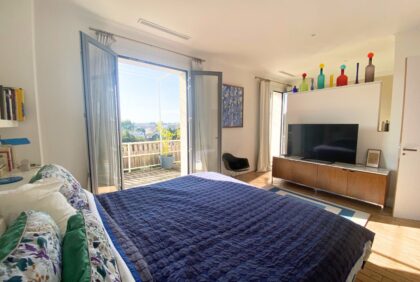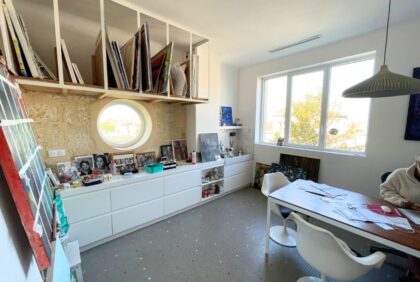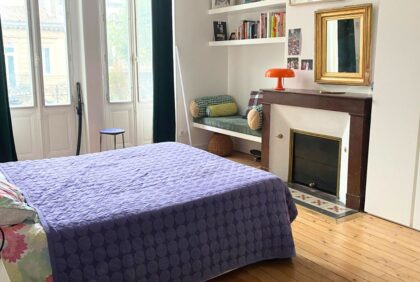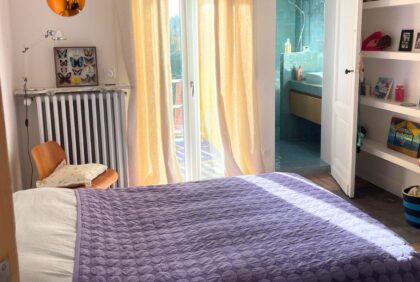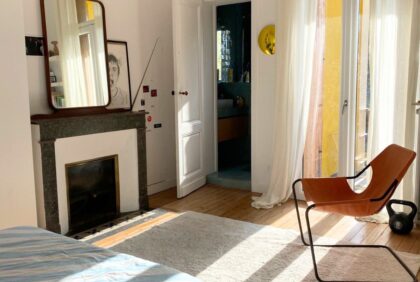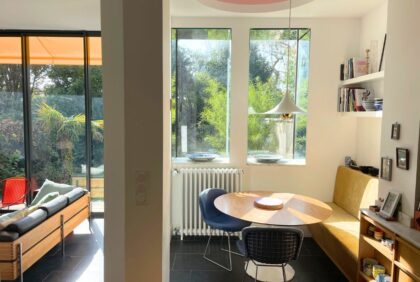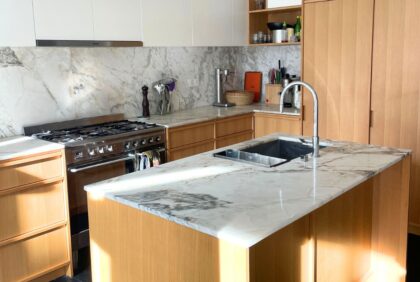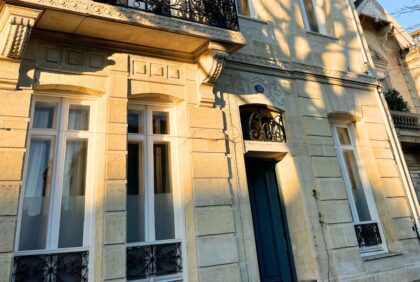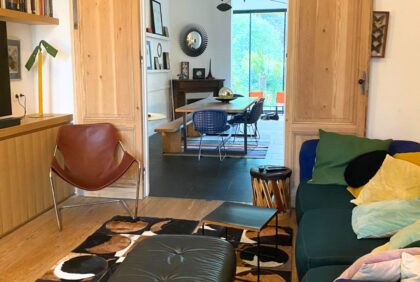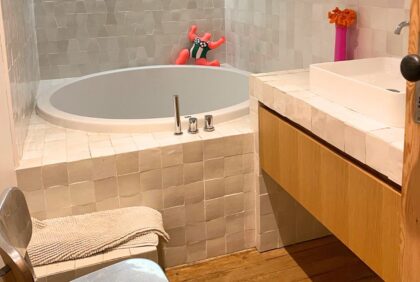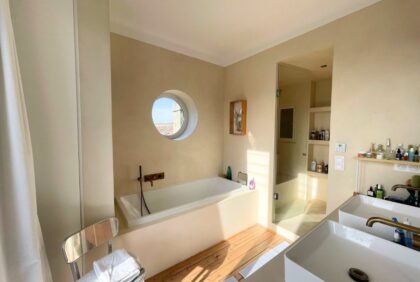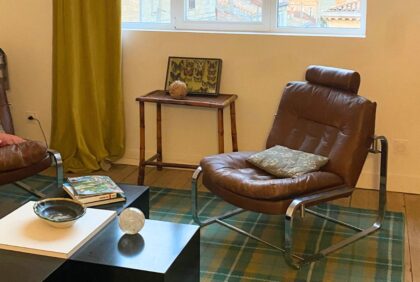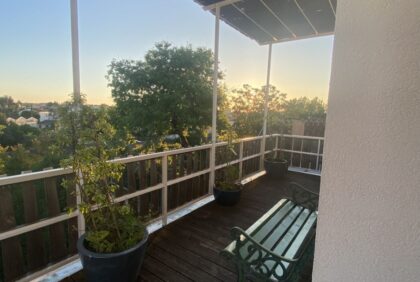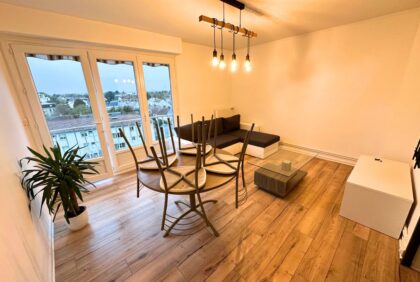This beautifully renovated 300-square-meter family home, located in a sought-after area of Bordeaux, blends historic charm with modern comfort. Designed by an architect, the property boasts soaring ceilings, exceptional natural light, and a full southern exposure with no direct neighbors.
The ground floor features an expansive triple living area with original moldings, fireplaces, and garden views. The kitchen is both elegant and practical, offering ample built-in storage and a welcoming dining space.
Upstairs, four large bedrooms provide generous space for family living. Two of them include en-suite bathrooms and access to a terrace overlooking the garden, while the other two share a well-appointed bathroom. All rooms are fitted with high-quality built-in closets.
The second floor is dedicated to the parents, with a full suite featuring a private bathroom, dressing room, and a sun-drenched terrace. This level also includes a spacious office/studio and a large flexible room that can serve as a bedroom, playroom, or creative space with views over Bordeaux’s rooftops. At the top of the house, a converted attic offers an additional office space. A large 69 m² cellar and an attic provide generous storage.
The home is in excellent condition with a new roof, updated plumbing and electrical systems, new windows, air conditioning, and a water softener. Located just 5 minutes from Place Nansouty and served by bus line 9 with direct access to the train station in 10 minutes. While there’s no garage, resident parking is easy and often available right in front of the house.
This is a rare opportunity to own a spacious, elegant home perfectly suited for a large family.

