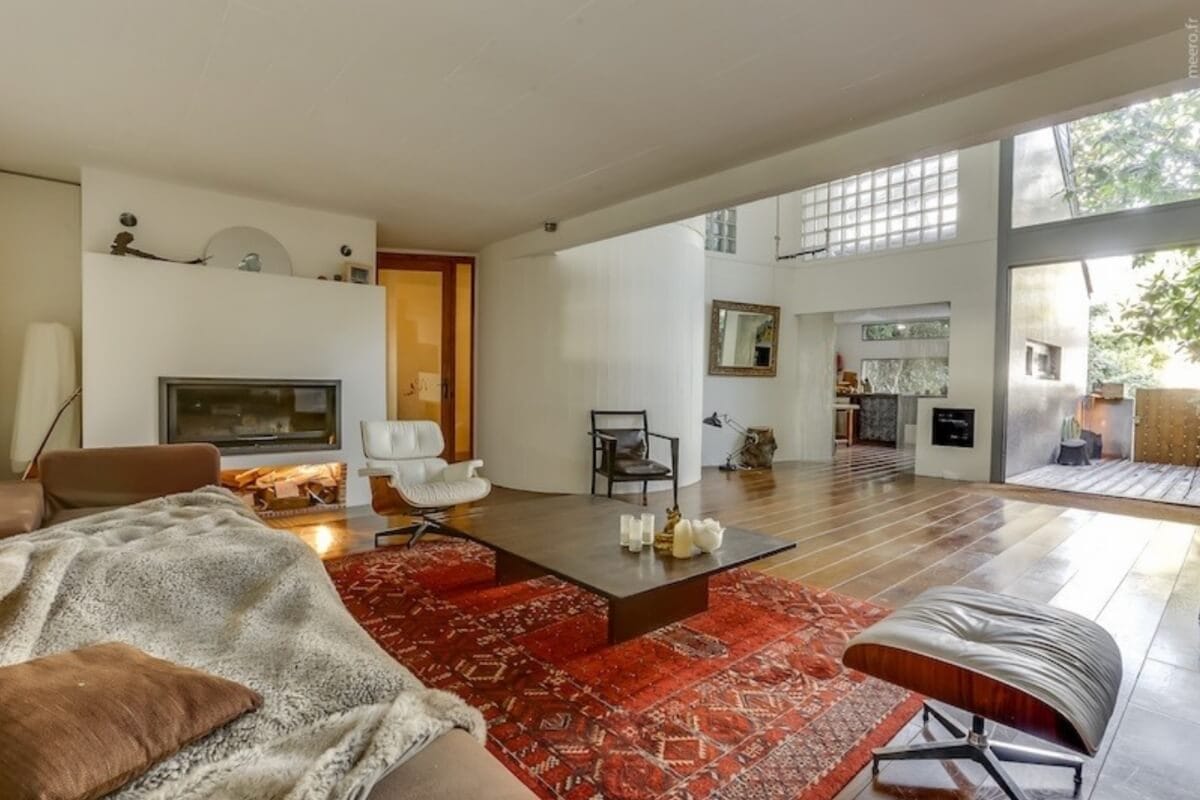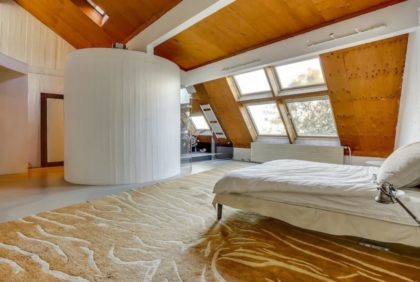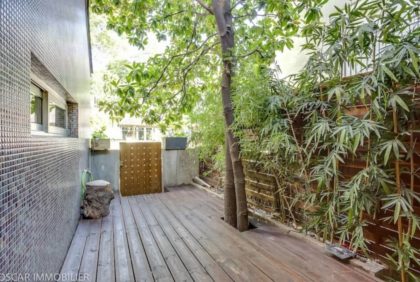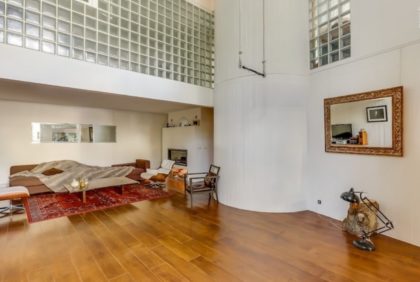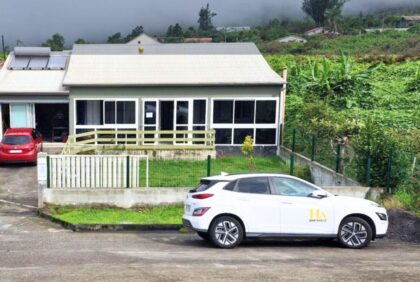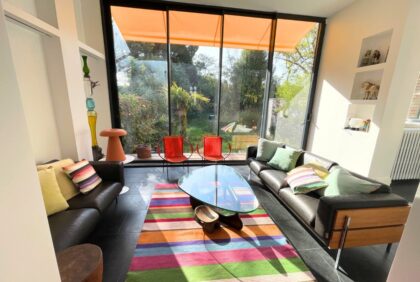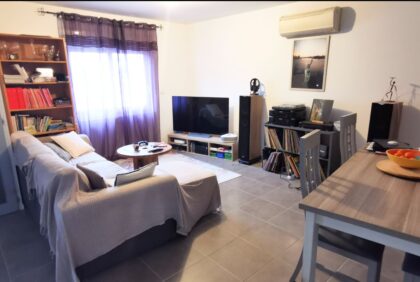3-Story Architect-Designed House
Nestled in the heart of a private, tree-lined cul-de-sac, this stunning architect-designed house by Jacques L’huillier, a former student of Le Corbusier, offers a unique living experience.
Key Features:
- Living Area: 280 m² across four levels, showcasing exceptional amenities.
Ground Floor:
- Grand Reception Area: Featuring impressive volumes with a ceiling height of 5.20 m, opening onto a 14 m² ground-level terrace.
- Fully Equipped Eat-In Kitchen: Perfect for entertaining, complete with a utility area and guest restroom.
First Floor:
- Two Bedrooms: Comfortable and bright.
- Bathroom: Modern and functional.
- Separate Toilet: For added convenience.
Second Floor:
- Spacious Master Suite: Includes a walk-in shower, dressing room, and separate toilet.
Third Floor:
- Bright 42 m² Room: Opens onto a south-facing ground-level terrace. This versatile space can be used as a studio, office, workshop, or converted into two bedrooms with a bathroom and toilet.
Partial Basement:
- Laundry/Storage Area (~30 m²): Practical for storage and maintenance.
Property Highlights:
- Located in a private cul-de-sac with a dedicated parking space in front of the house.
- Peaceful setting in excellent overall condition.
This property blends architectural elegance with functional design, making it a truly rare gem.
